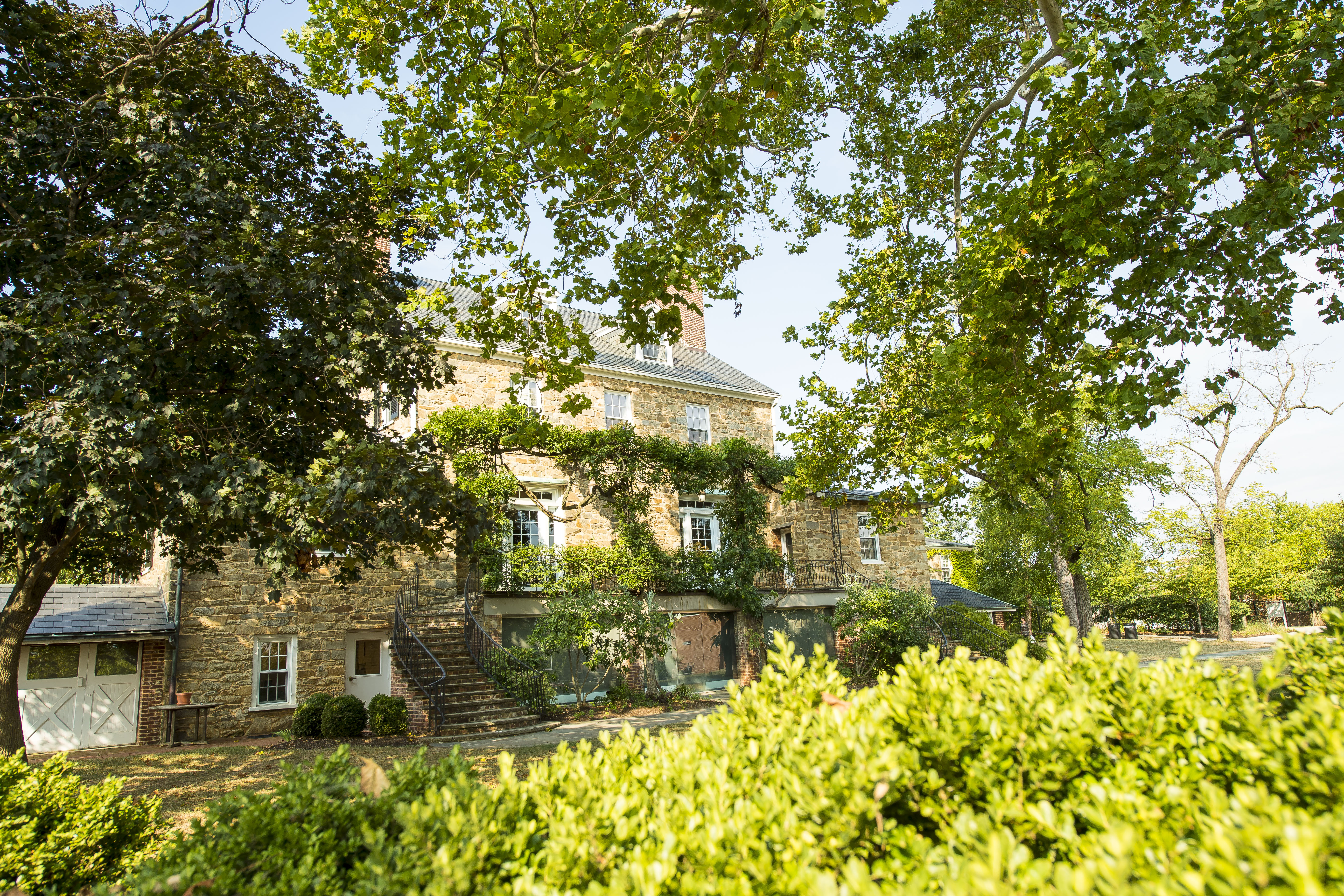On April 14, 2011, Sidwell Friends celebrated Meeting for Worship in the School’s first Quaker Meeting House on its Wisconsin Avenue campus. Formerly the Kenworthy Gym, the Quaker Meeting House and Arts Center is home to the Robert L. Smith Meeting Room and dedicated state-of-the-art classrooms and studios for pottery, photography, drawing and painting, digital art, chorus, and instrumental music.
The meeting room itself features 120 oak benches, for a total seating capacity of 600 people, and audio-visual equipment to accommodate a variety of speakers and multimedia presentations. To eliminate the need for harvesting standing timber, the meeting room’s oak flooring and paneling were made from 100 percent reclaimed material, sourced from barns in West Virginia and Maryland, that was remilled for this project.
The Quaker Meeting House and Arts Center was awarded a 2014 Honor Award for Architecture from the American Institute of Architects. In addition, KieranTimberlake, the firm that designed the building, was honored in October 2011 by the American Institute of Architects’ Philadelphia chapter with two awards—an Honor award for the overall project, and a Divine Detail award for the daylighting approach in the meeting room. The jury “found the meeting room’s simplicity, economy of means, and quiet beauty truly inspirational.”
Project Team
- Architect: KieranTimberlake Associates
- Project Management: JFW Inc.
- Landscape Architect: Andropogon Associates





