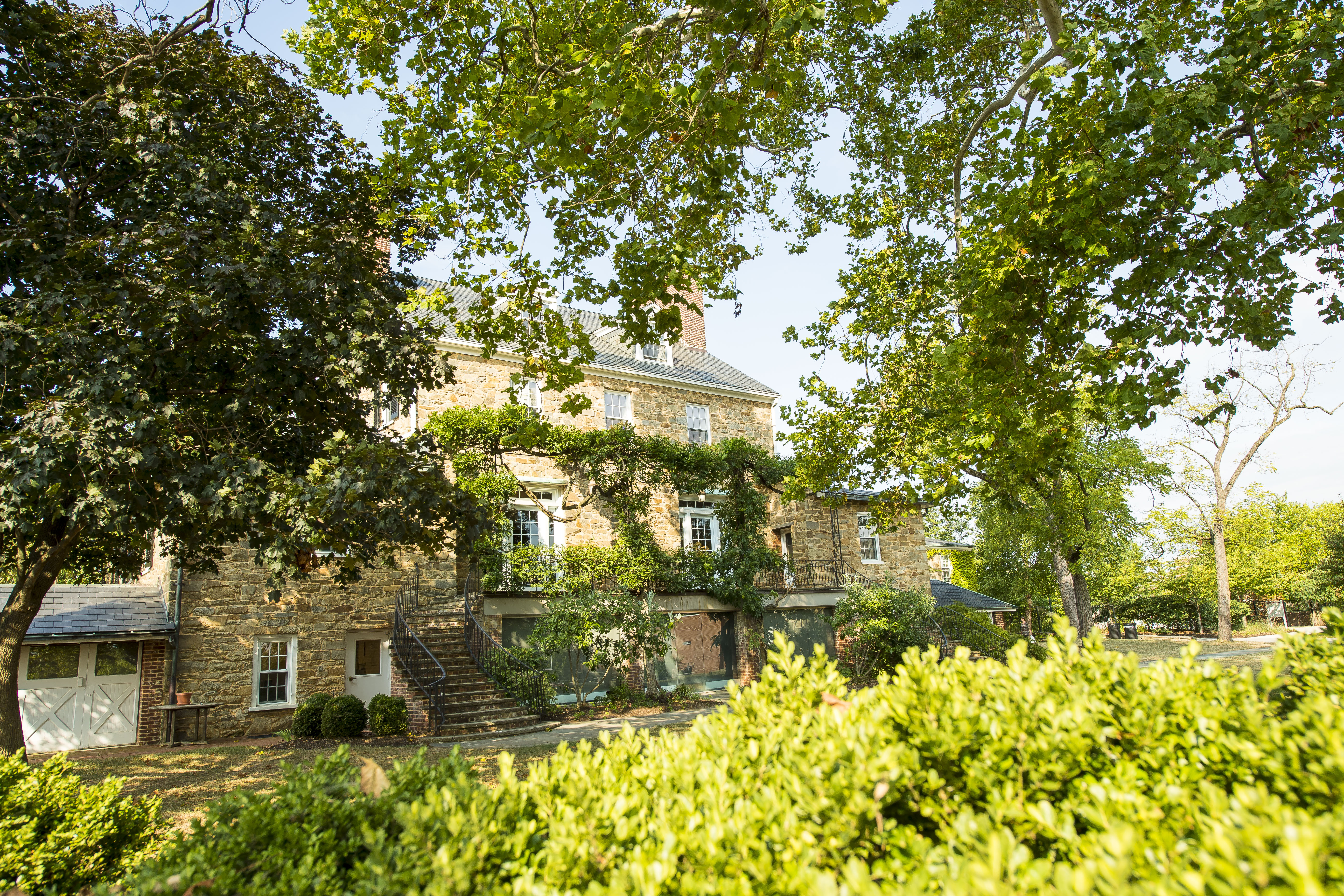The students and faculty at our Lower School campus in Bethesda had outgrown their main classroom building, leading to a renovation and building addition in 2007. A lack of dedicated indoor athletic facilities also caused space challenges, resulting in a new gym constructed at the same time. The project received LEED Gold certification for its many environmentally sensitive features.
Energy Efficiency
The new facilities use one-third less energy than standard construction. Artificial lighting is used only as needed to augment natural light. To reduce energy use, lights are controlled by occupancy sensors as well as photocells that automatically adjust the level of artificial lighting according to the amount of daylight available. Improved building envelope design includes a roof that exceeds the thermal property requirements of standard building design by 155% and walls that exceed the same requirements by a factor of three. Windows are twice as insulating as energy standard insulating properties. The central air system takes advantage of an “economizer” operation to eliminate mechanical cooling by bringing in fresh air when outside air temperatures are appropriate; it also uses energy recovery to minimize waste of mechanical cooling and heating. To reduce overall demand on the building’s cooling system, solar shades have been erected in key solar orientations. Ninety-one percent of the roof surfaces and 52% of the total paving have been designed to reduce the heat island effect, caused by the sun hitting dark surfaces that then raise the temperature of the local microclimate.
Building Materials
Rapidly renewing resources grow back quickly after harvesting. Wheat-board, utilized for casework and trim through the building, is made of recycled wheat chaff, a by-product of wheat harvesting, and uses formaldehyde-free glues. The flooring and tack boards are made of linoleum, a material made from linseed oil and pine that does not release harmful chemicals into the air.
- 17% of materials used in construction were from recycled sources, including carpets, structural steel framing, ceiling tiles, concrete rebar, ceiling grids, fiber insulation, and gypsum drywall paper.
- 28% of our building materials were manufactured regionally, minimizing the energy needed to transport them to our site.
- 80% of the waste generated during construction was diverted from landfills and recycled.
Health and Overall Comfort
Use of natural lighting in classrooms is believed to improve the health, temperament, productivity, and performance levels of students and teachers. Virtually all interior spaces receive some daylight. Thermal comfort is enhanced and energy use is reduced through the use of ceiling fans that allow air conditioning temperatures to be comfortably set 5 degrees warmer than usual. Operable windows allow for natural ventilation when conditions are favorable. The parking garage accommodates bicycle storage for 30% of the staff.
Indoor Air Quality
The quality of air inside buildings is important for the health of faculty and students. A carbon dioxide monitoring system that is interconnected to an outdoor air supply system automatically provides fresh air when sensors indicate that carbon dioxide levels inside a room exceed minimum acceptable levels. Walk-off mats and floor grilles are provided at all building entries and exits to reduce the quantities of contaminants introduced to the building. Only low volatile organic compound (VOC) emitting materials were used in the construction of the building. All heating, ventilating, and air conditioning (HVAC) and refrigerant systems use chlorofluorocarbon (CFC)-free refrigerants, thus reducing the impact of the school on the atmospheric ozone layer.
Water Conservation
Thirty percent less city water is used due to dual flush and low flow lavatories. Water-efficient landscaping is also used throughout the campus. Planting native species in diverse ecological communities that respond to the topographies of the site eliminates the need for irrigation. The planting beds around the Groome Building perimeter that do require additional water are irrigated through diverted rainwater downspouts and rain gardens that collect and reuse storm water. Drought tolerance of the landscape is improved through the placement of perforated rainwater conductor piping adjacent to trees and in gravel filled trenches and structural soil “tree pits.”
Project Team
- Architect: KieranTimberlake Associates
- Project Management: JFW Inc.
- Mechanical Engineer: Bruce E. Brooks & Associates
- Landscape Architect: Andropogon Associates
- Civil Engineer: VIKA, Inc.
- Sustainability Consultant: GreenShape LLC
- Lighting: Benya Lighting Design
- General Contractor: Coakley Williams Construction





